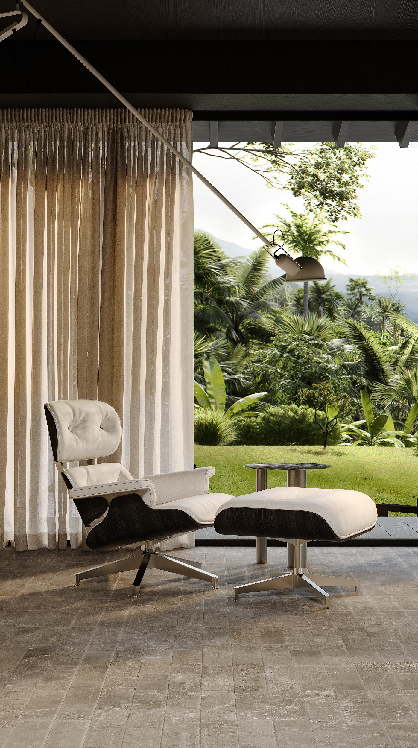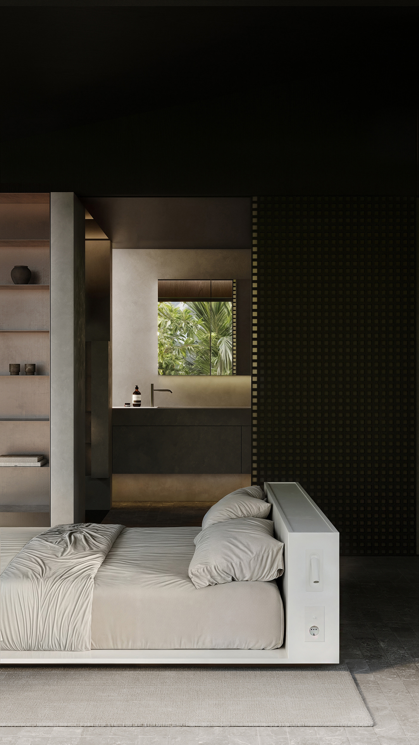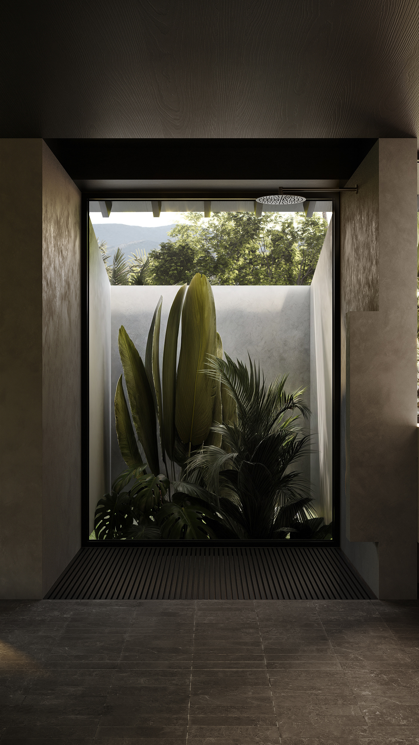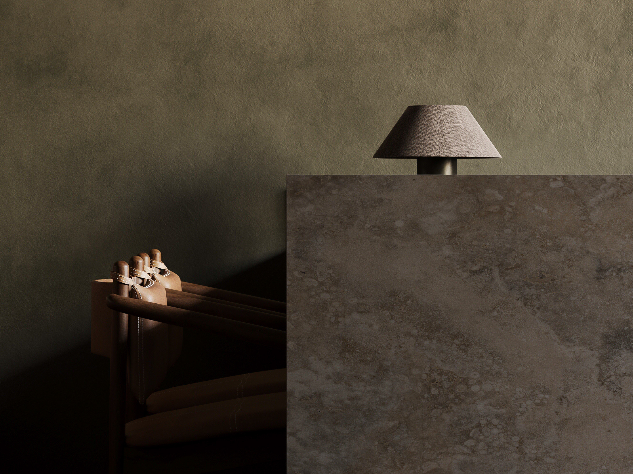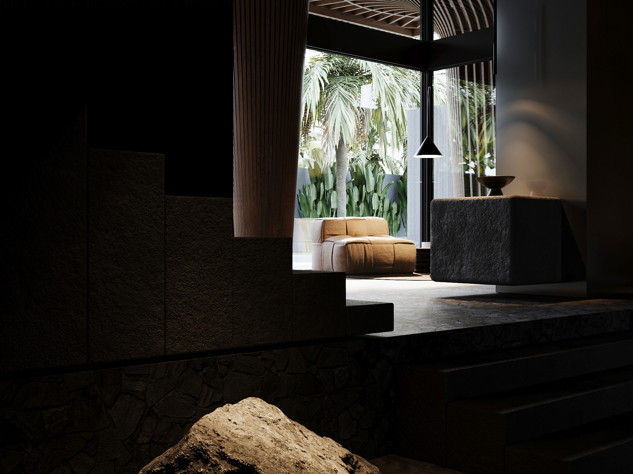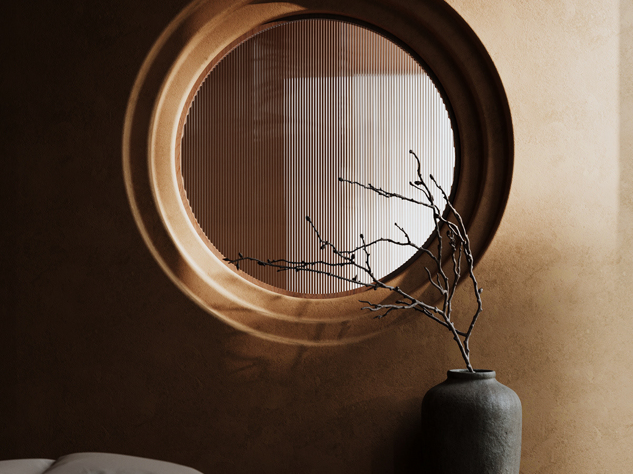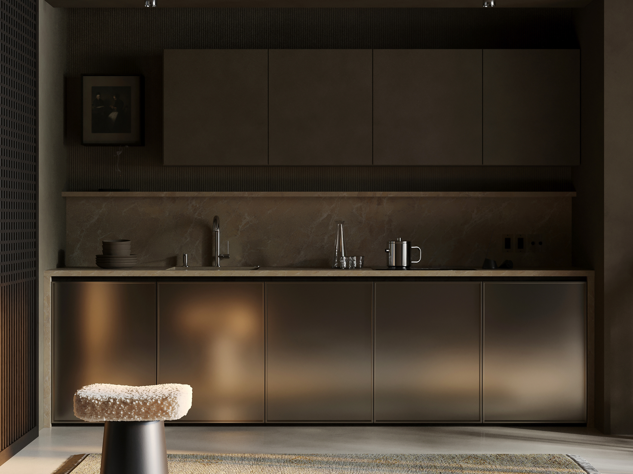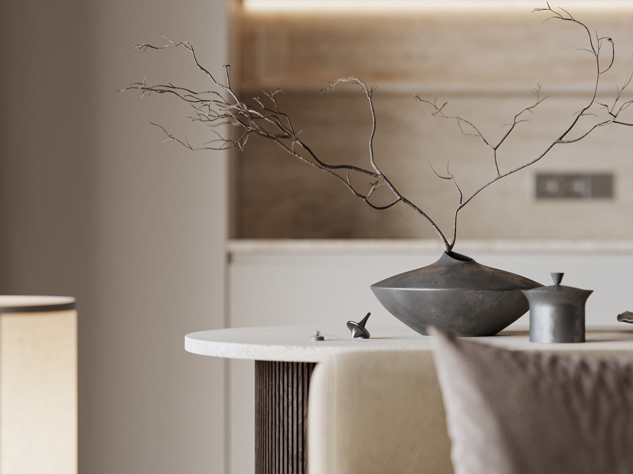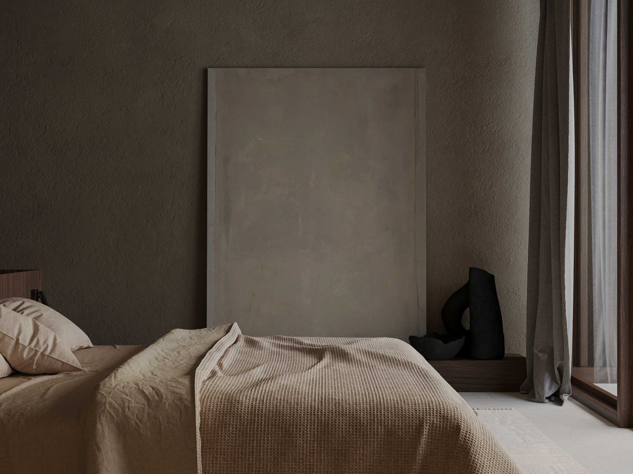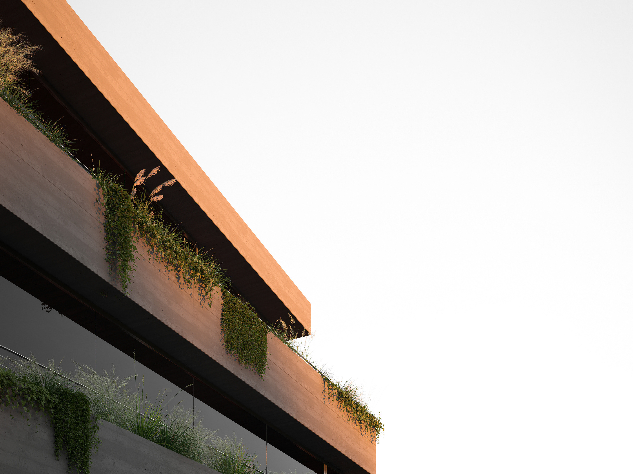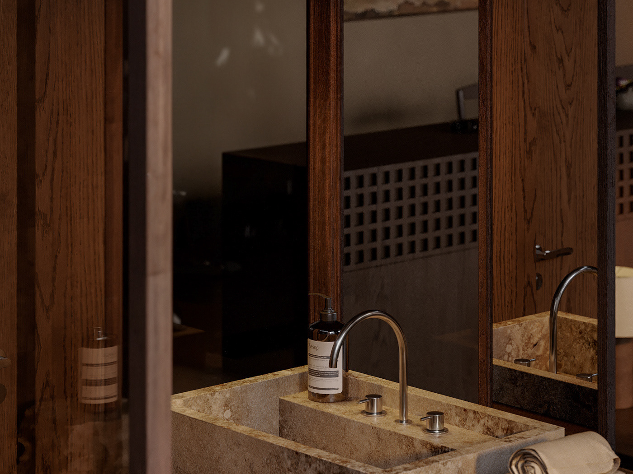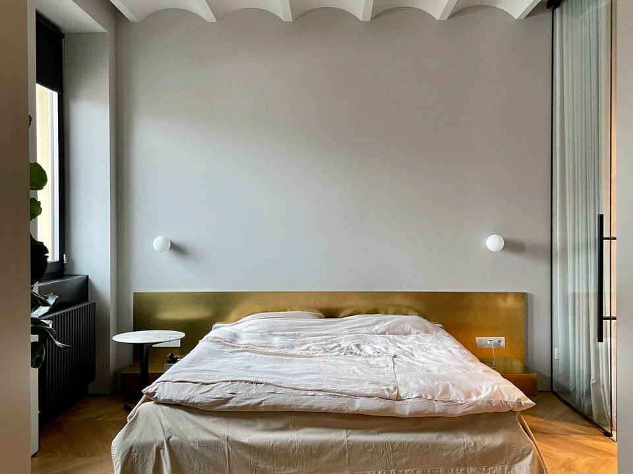THE ROOTS
Contemporary Joglo: A Tropical Architecture of Stillness
This complex of private villas, located in the lush central of jungle, offers a contemporary interpretation of the traditional Joglo typology — reimagined through the lens of minimalism, material honesty, and climate-responsive design. Rather than replicating traditional forms, the project translates their core principles: openness, connection to nature, and fluid movement of air and light.
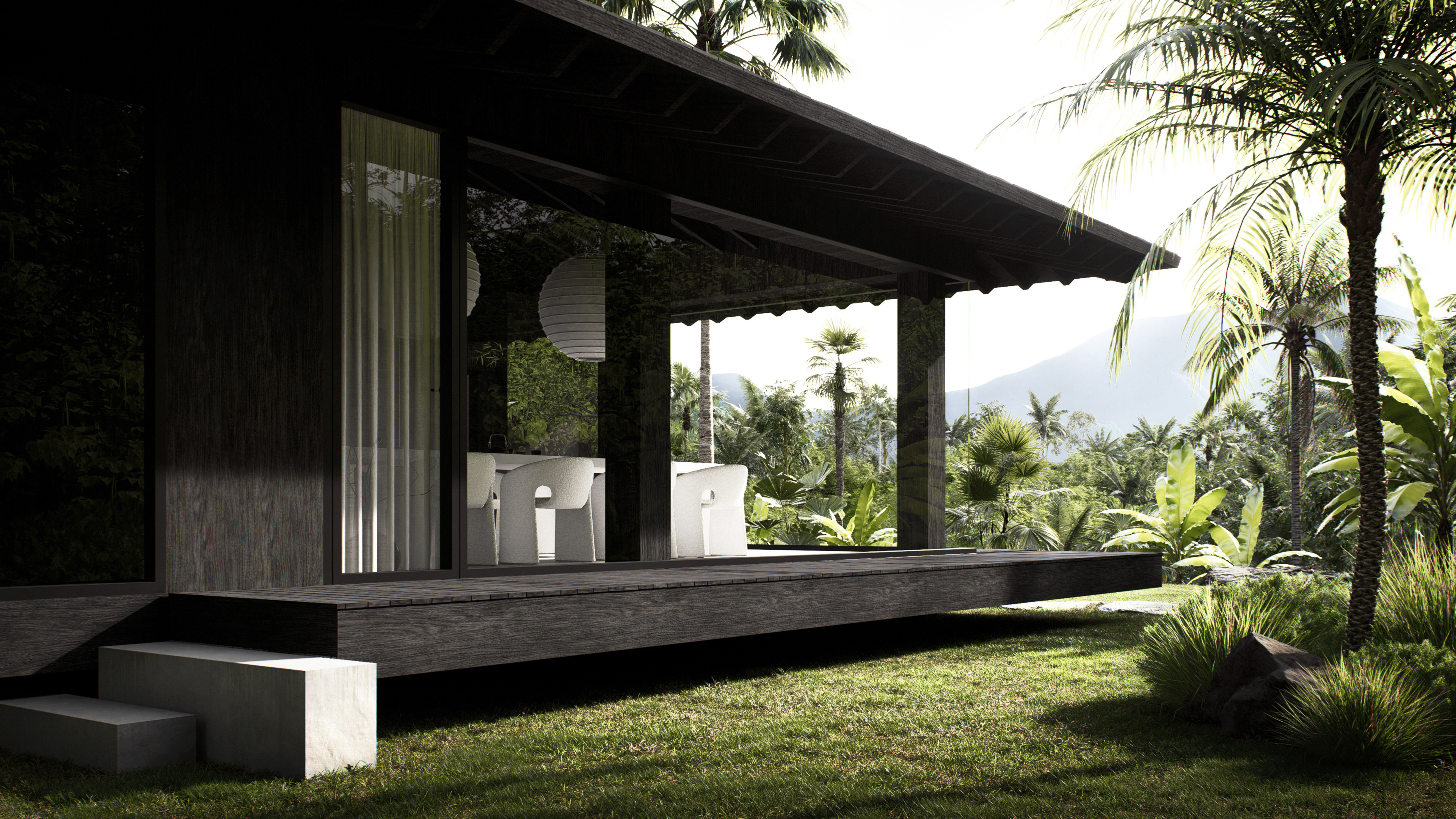

The structure is built on a metal frame, enabling precision, construction speed, and long-term structural resilience in a tropical climate. This approach minimizes humidity issues and allows for full natural ventilation — making the house breathe with its surroundings rather than resisting them.
Material selection is guided by both local availability and tactile quality: ironwood, grey marble, warm black veneer, concrete-textured plaster, stainless steel, and sheer linen curtains. The palette is restrained and sensory — designed not to impress, but to support a grounded way of living.

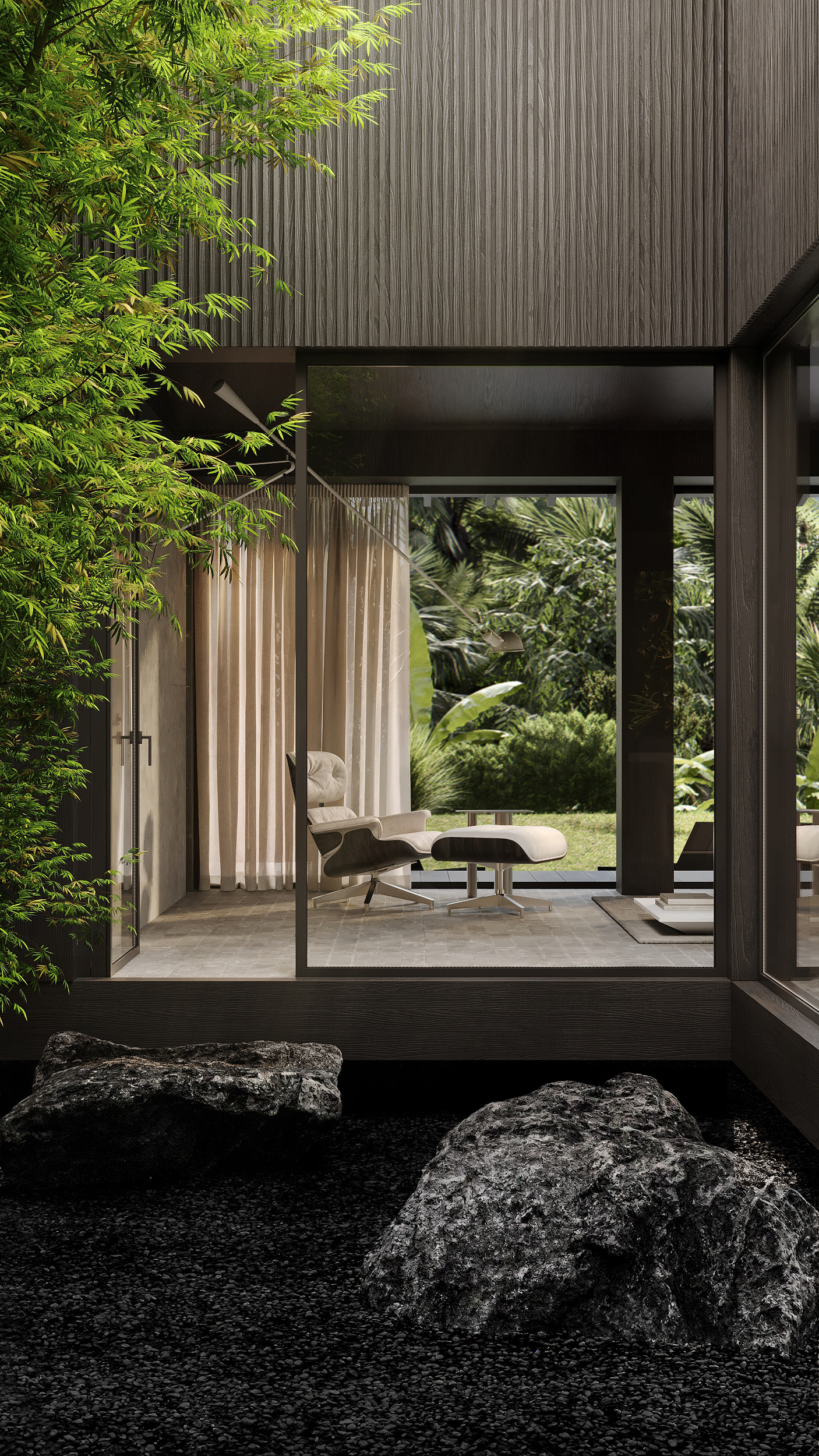

The spatial logic unfolds through atmospheric sequences: the softness of filtered morning light in the bedroom, the mirror-like stillness of the pool, the warmth of an evening fire. Each element is subtle, but intentionally placed — a choreography of calm.


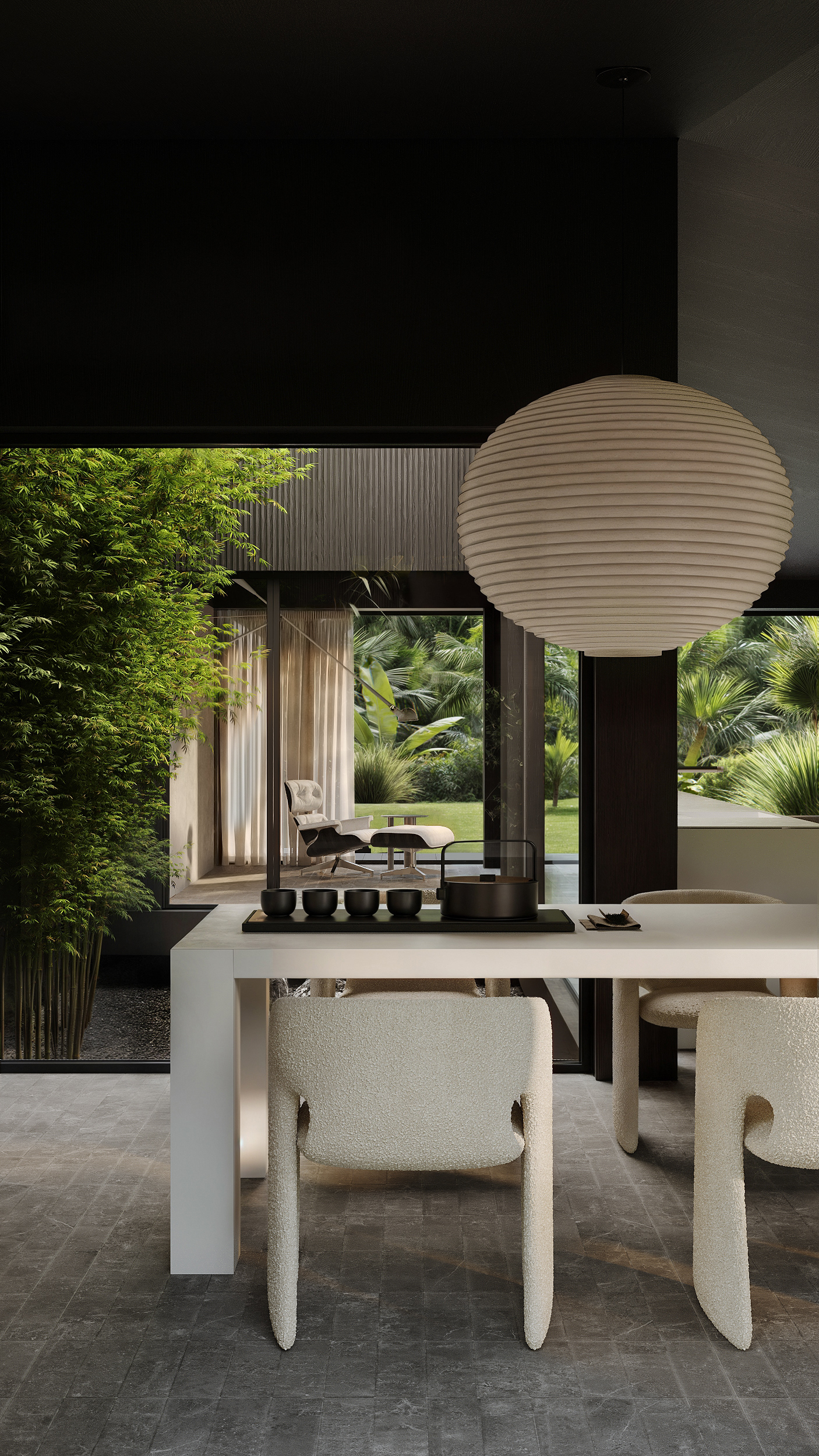
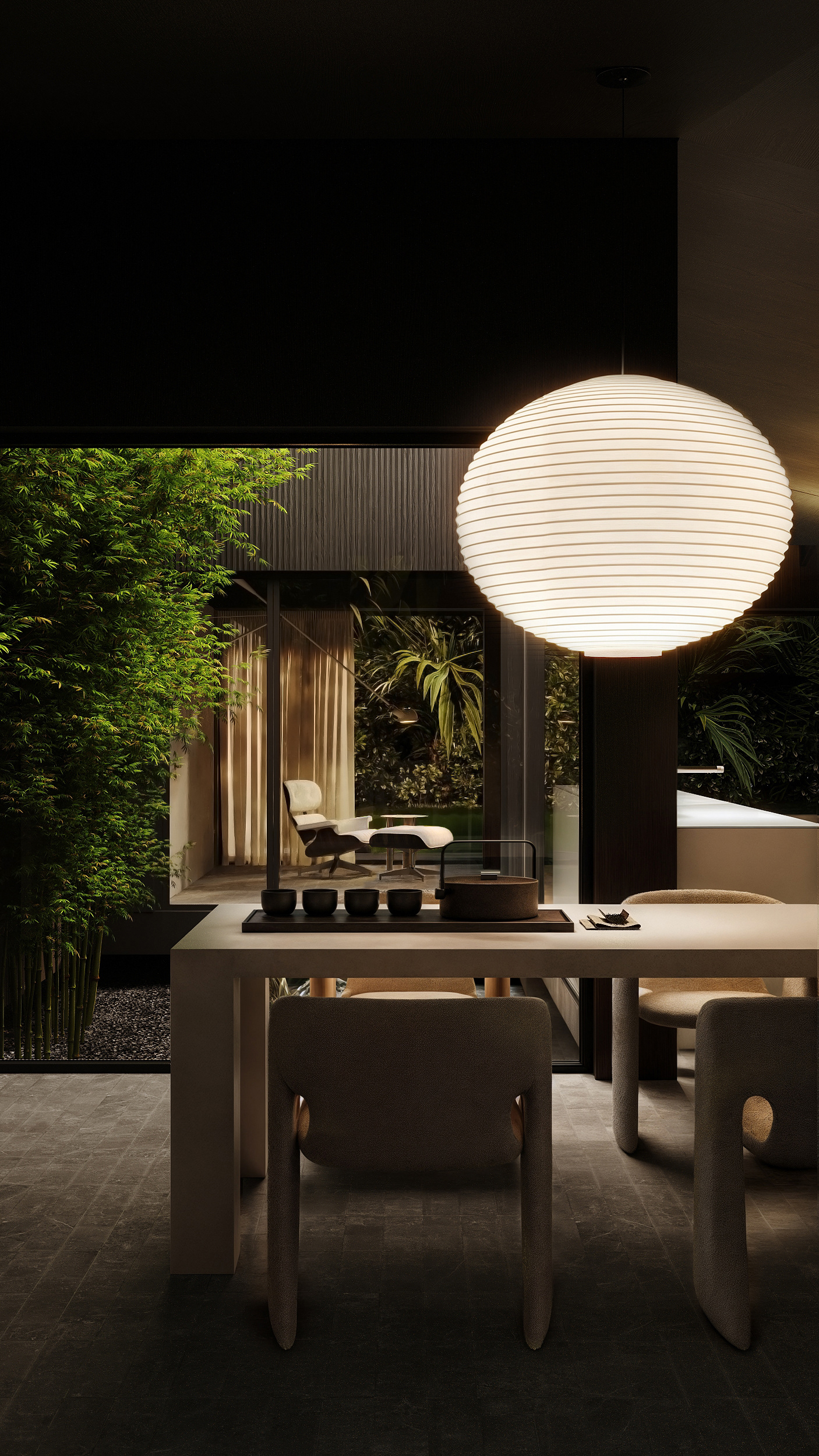
It is a contemporary architectural response to its environment, where form, material, and experience coexist as one coherent system.


